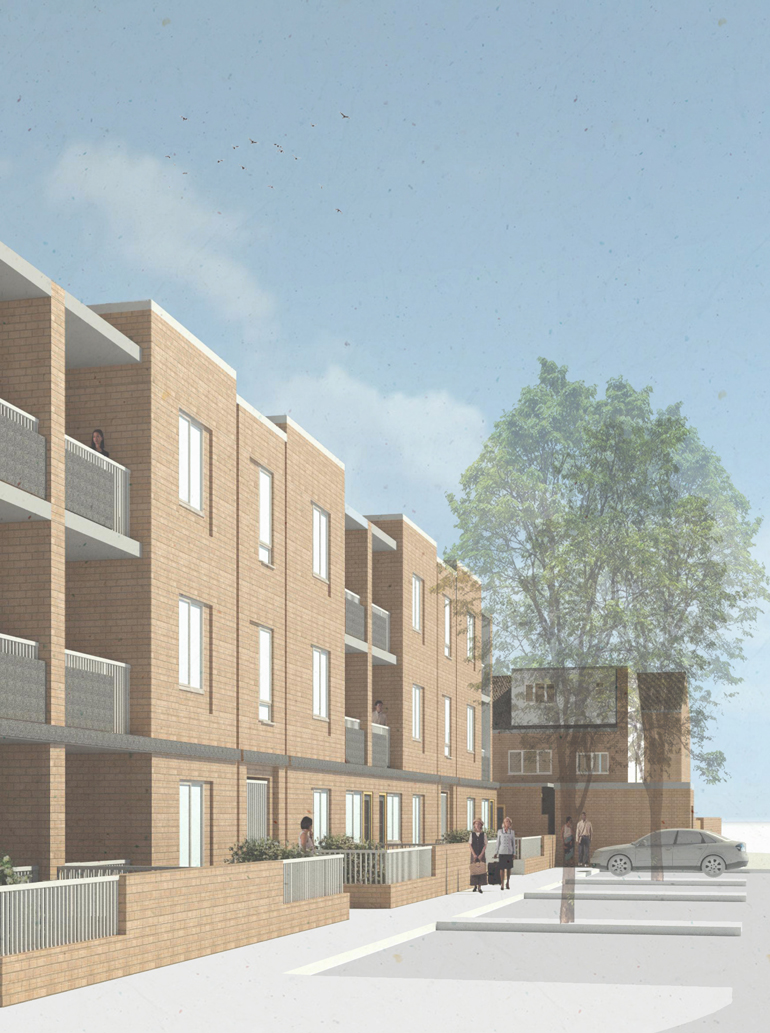Following appointment of Black Architecture to develop feasibility studies for the garage site, the proposed solution has been circulated to local residents and businesses ahead of a detailed planning application being prepared.
The layouts replace 74 garages in the ownership of B3Living with 18 low carbon residential units. The new affordable tenure properties incorporate a mixture of three bedroom family homes with private gardens and two bedroom flats located on the upper levels and at the edge of the site. The site plan places habitable rooms around the perimeter of the site and encloses a communal space to the rear, backing onto the neighbours’ gardens. Inset balconies provide amenity space to the upper floor flats, overlooking and activating a previously sterile street.
In line with our key architectural philosophies all units are designed to be dual aspect and gas free. A low carbon strategy based on a fabric first approach is evolving in response to new regulations and the future homes standard.
