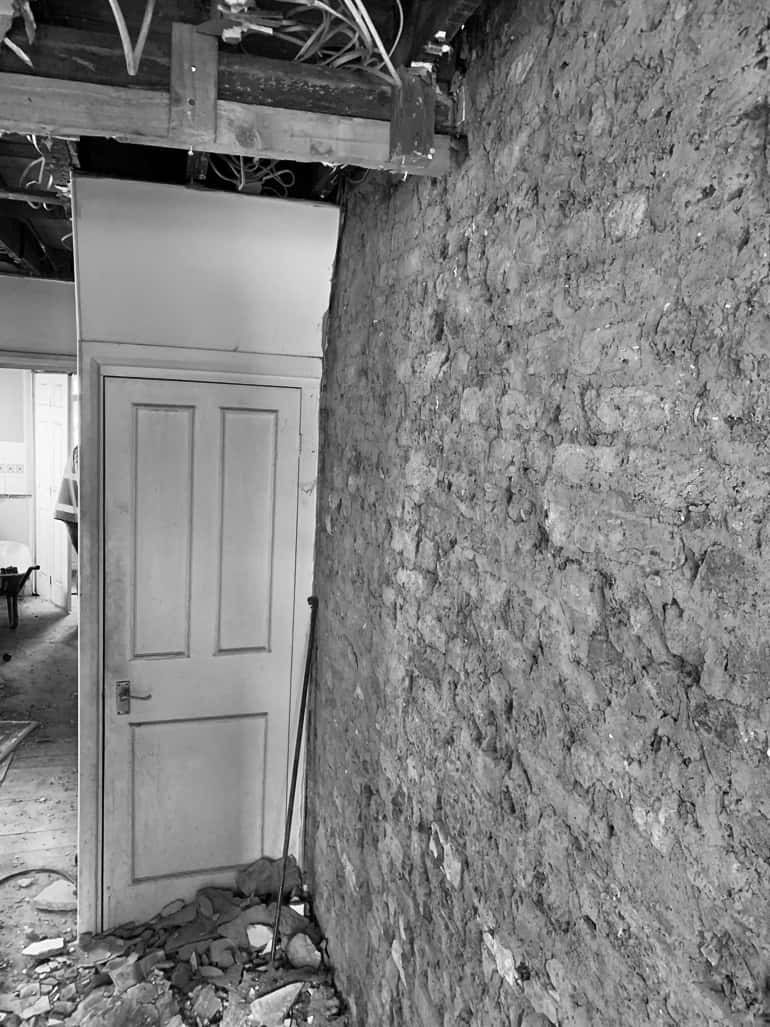Contractors have begun stripping back the building to the external fabric in preparation of a low carbon retrofit to this mid terrace property in London.
The works will include a mixture of rear and roof level extensions which double the area of the building.
The scheme introduces a new master bedroom into the roof space and a first-floor studio space for the client, overlooking the main living area. Drawing upon ideas tested at the Rodmill Lane and 11 Aquarius projects, a central lightwell is used to bring natural light into the deepened plan form. Finishes will reflect the character of the client blending colour and textures throughout the interlined levels within the home.
Externally a new landscaped garden will link directly to the living space and create a screened area to conceal the air source heat pump that will provide the building’s heating and hot water needs.
