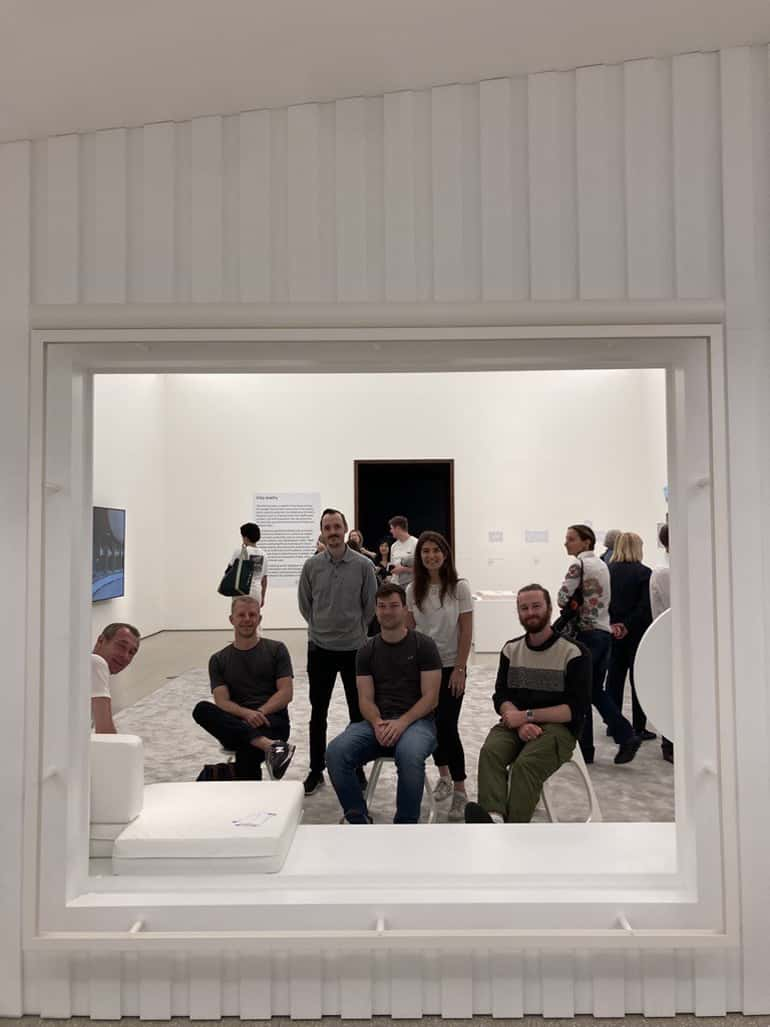St Christophers has evolved from a ward-based layout into its current private room format since being constructed as the world’s first purpose built hospice in 1967. It now requires further reconfiguration to meet current palliative care needs.
The concrete building set over 5 levels and bookended with stair and lift cores offers a robust framework into which new functions can be inserted. Service risers additionally define a series of fixed points within the centre of the building plan. Whilst not specifically planned as a flexible building back in the 1960’s, the form resembles the Universitats-Kinderspital by Herzog & De Meuron which is intended to provide flexible health care for the next 100 years. The practice visited the Herzog & de Meuron Royal Academy Exhibition to build on the ideas explored by the practice.
St Christophers illustrates the long-term benefits that can be derived through the retrofit programme of a concrete framed structure, a process that Black are now testing at the British Heart Foundation building in Margate.
