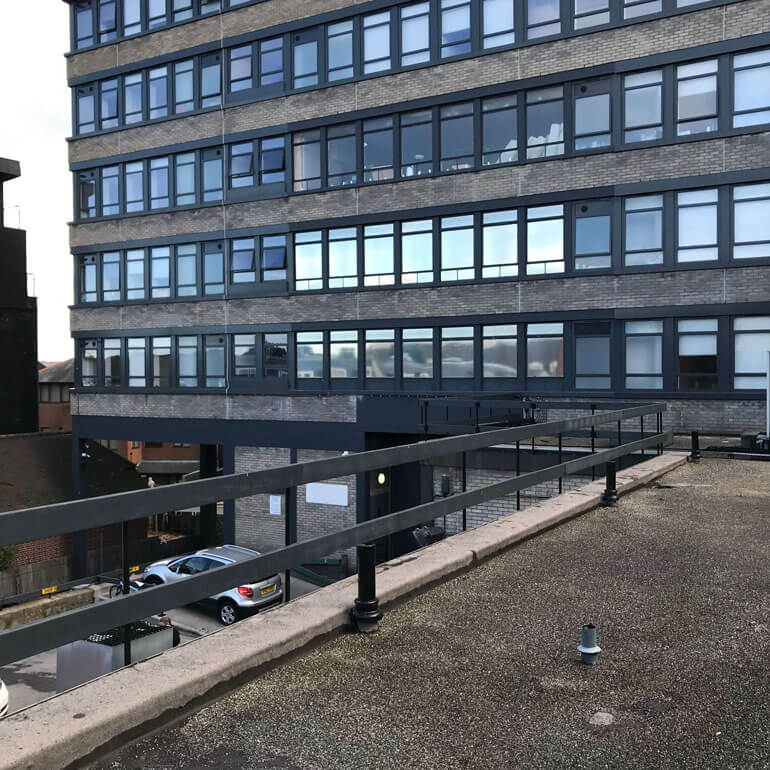A new office development in Southgate is progressing towards tender following approval by the local authority of proposals submitted by the practice on behalf of a local developer. The scheme occupies space above a service deck making use of an underutilised environment between two wings of an existing building.
The revised design rationalises the consented scheme and integrates the proposals into the retained building to optimise use of cores and connect the office to a basement car park. New elevations respond to the context and the fabric is updated to reflect BREEAM requirements. Adopting underfloor ventilation strategies and exposed services from the Phoenix Green Man project, a contemporary office environment will be created with flexible floor plates. Reception and mezzanine address the street, with an internal spiral stair linking the two spaces. Communal cycle storage and showers sited to the rear.
Construction is anticipated to commence in 2021.
